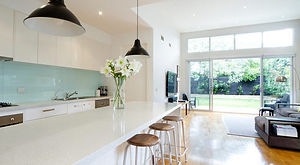PLANS DRAWN FOR EXTENSIONS
Draw Plans are based in South London and we create extension plans for almost every type of property. We also know how to add value and can design extensions to suit any reasonable budget. Whatever you have in mind, get in touch for an informal chat and we will be happy to give you a quote for getting plans drawn for your own extension.



MODERN EXTENSION
PLANS DRAWN
Satisfaction Guaranteed
Plans drawn for extensions don't have to be boring. This modern extension was given great character by the designer simply by stepping back the full-height doors and using dark paint on the overhang and side walls.
It appears to have a sloping over-hang but I'm confident that is a photographic illusion.
KITCHEN EXTENSION
PLANS DRAWN
Committed to Quality
The over use of white in this extension makes it feel large when perhaps its not. The designer has also increased the ceiling height almost to vaulted proportions and added glazed panels above the doors.
Plans drawn up for extensions like this will set you back abour £800/£900 plus vat at Draw Plans.
FULL WIDTH EXTENSION PLANS DRAWN
Exceeding Expectations
Having plans drawn up for extensions at Draw Plans is a wise move as we have the skills and and the creativity to create enviable living space at really low costs.
The extension above for example is really simple but the designer had added a lovely large patio that when furnished makes the place look huge.
LONDON'S LEADING EXTENSION DESIGNERS FOR ADDING SPACE + VALUE AT LOW COST
Draw Plans are London based Architectural Technicians Designers and Consultants that specialise in adding space and value. At Draw Plans, having plans drawn for extensions won't break the bank.
Prices Start from £795 Plus Vat for Single Storey House Extension Plans



BUNGALOW EXTENSIONS PLANS DRAWN
Satisfaction Guaranteed
As you can see from the photo above bungalows have evolved into super-smart modern homes. The flat roof extension with overhanging roof gives the property a lovely modern feel as do the aluminium windows and doors.
At Draw Plans, having plans drawn for extensions is a simple and stress-free process as we will steer you through the many choices and help you to create really desirable living space.
REAR 2-STOREY EXTENSIONS PLANS DRAWN
Committed to Quality
At first glance it is hard to determine which part of the building was an extension. By using elements from the extension on the main house it blurs the old and the new to make one great property.
Extensions of this nature don't have to cost a fortune so get in touch and let us show you how we create really desirable living space at low cost.
Having plans drawn for extensions at Draw Plans is a great step towards a success ful build project.
WRAPAROUND EXTENSIONS PLANS DRAWN
Exceeding Expectations
Wraparound extensions are costly mainly because of the structural works required to support the upper floors. However, it is money you won't reget spending when you get to the finished project because a wraparound extension is easily the best way to extend your home and create life-changing living space.
If you require plans drawn up for an extension then get in touch with Draw Plans and find out why more we are one of the best design services in London for adding space and value.
FAQ
DO I NEED NEED DESIGN PLANS DRAWN FOR A SMALL PERMITTED DEVELOPMENT EXTENSION?
Yes is the simple answer as you will need plans for your builder. You also need to understand that the building regulations drawings are based on the design plans. How else do you come with a job schedule, a specification of works or even a schedule of costs for the project.
WHAT IS THE MAXIMIUM SIZE OF SINGLE STOREY EXTENSION I CAN BUILD ON A 3 BED HOUSE?
Up to 6 metres on a semi and 8 metres for a detached house. There are conditions to be met so check with local planning before building.
DO I NEED A PLANNING APPLICATION FOR A SMALL EXTENSION?
Probably not but permitted development extensions are subject to certain limits and conditions have to be met.
Call your local planning office and ask for the duty planning officer to get more information before you build.
HOW LONG DO PLANS DRAWN FOR EXTENSIONS LAST?
Indefinitely. Some of our clients have plans drawn up for extension but don't end up using them for several years.
Still have a question? Let us know and we'll our best to respond soon.

NEED HELP WITH A PLANNING APPLICATION?
DRAW PLANS WORK WITH ALL THE LONDON COUNCILS
Draw Plans are more than happy to deal with planning submissions and planning applications.
Submitting a planning application can be tiresome. Even more so if you don't know what you are doing, don't know what it is the planners want and don't have the correct documentation. After all, why should you know what a design access statement is or how to provide a site map or block plan for the project.
We generally recommend that you leave the planning applications to the professionals.
Draw Plans will submit your planning application and monitor, liaise and negotiate with the local planners throughout the approval process to help bring about a successful outcome.

WHAT PEOPLE SAY ABOUT DRAW PLANS
Draw Plans | We take our clients’ reviews to heart and use them to grow our practice


